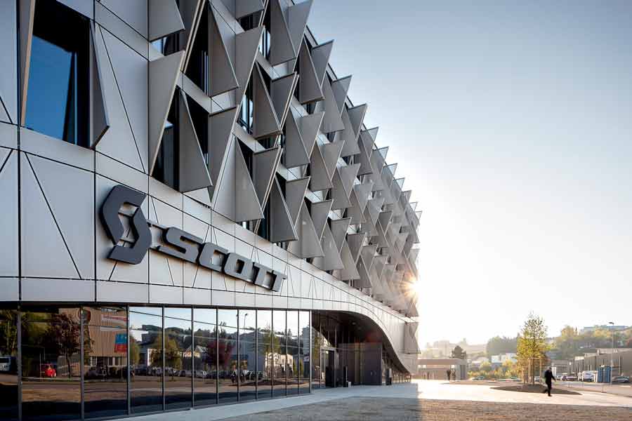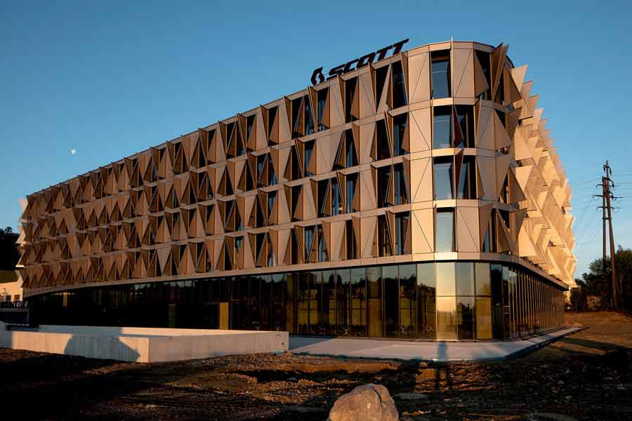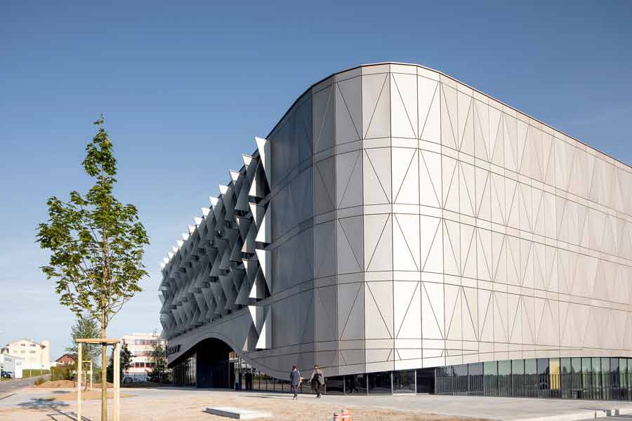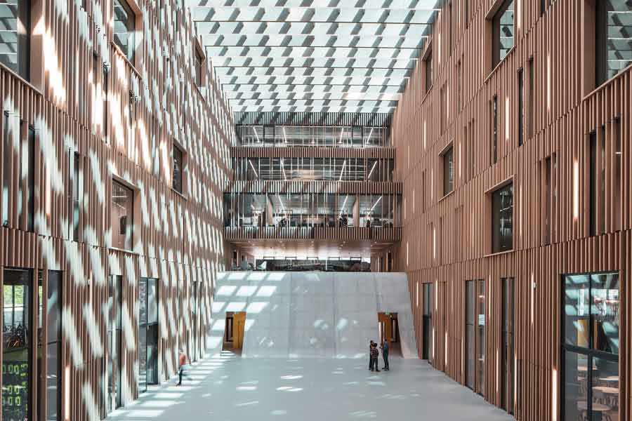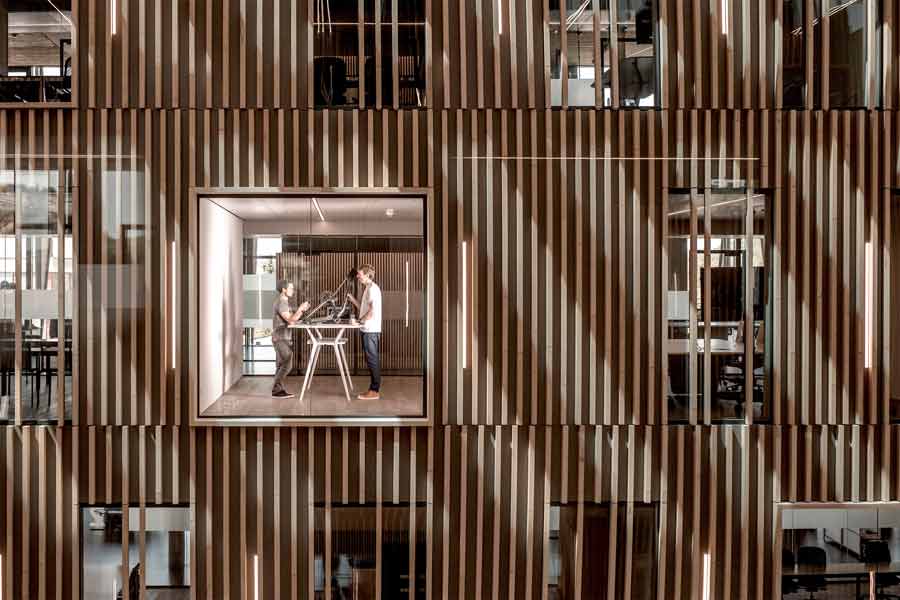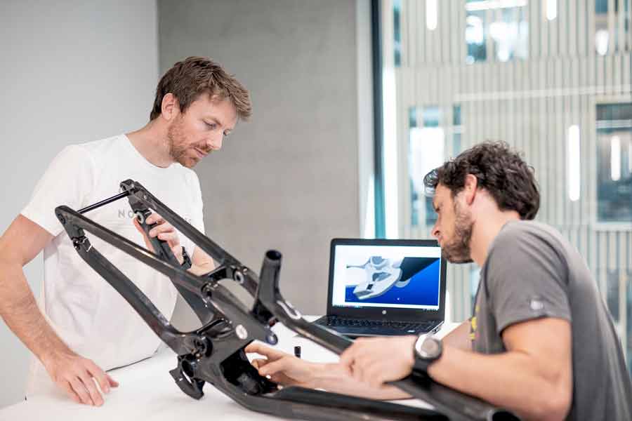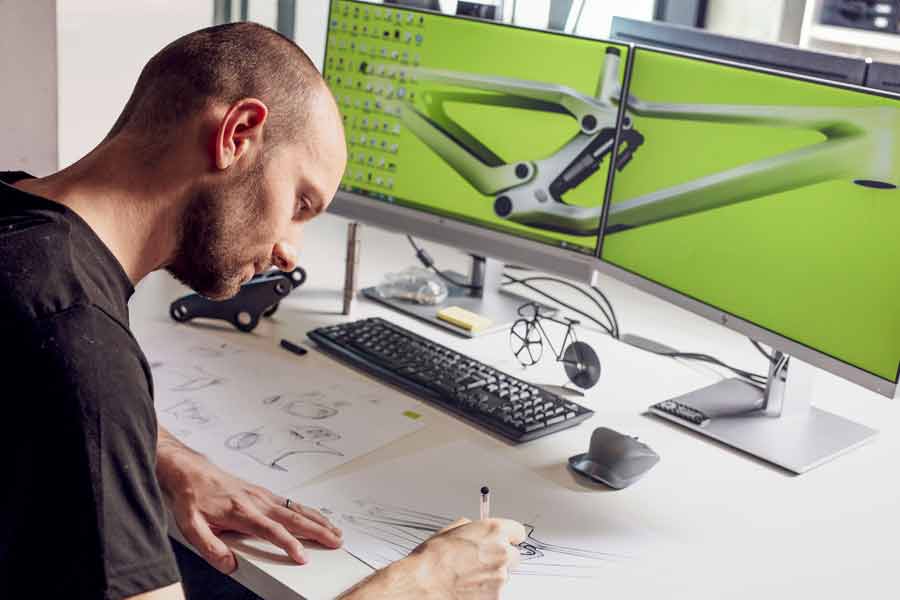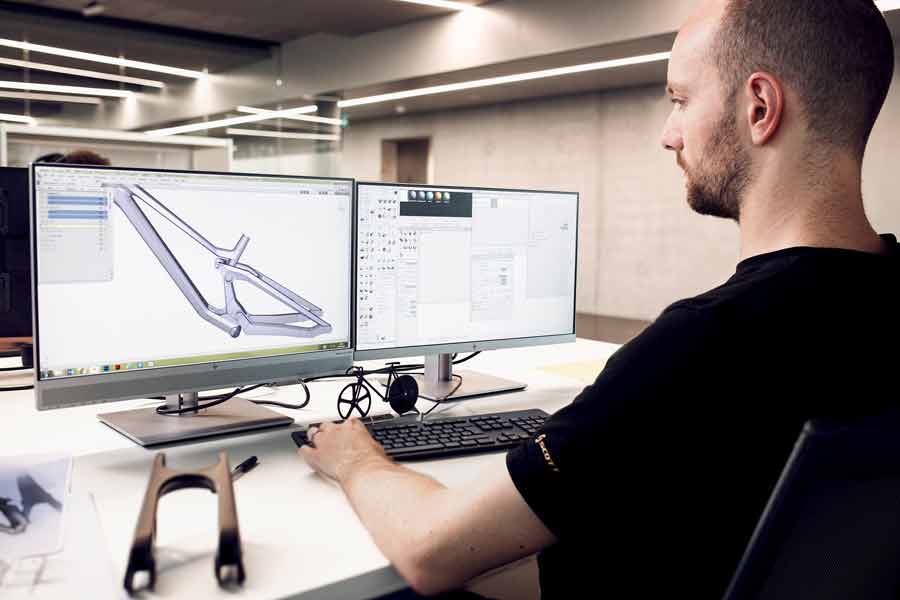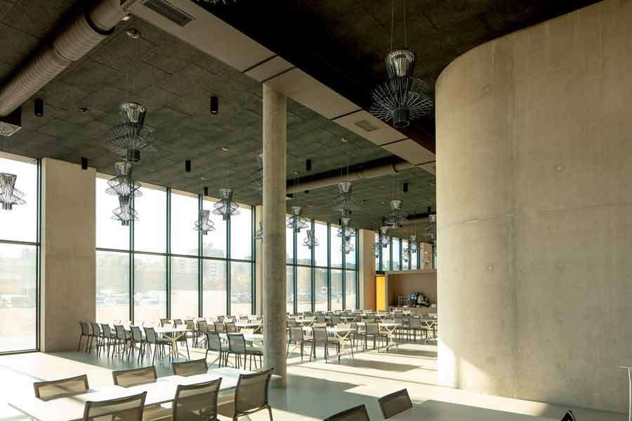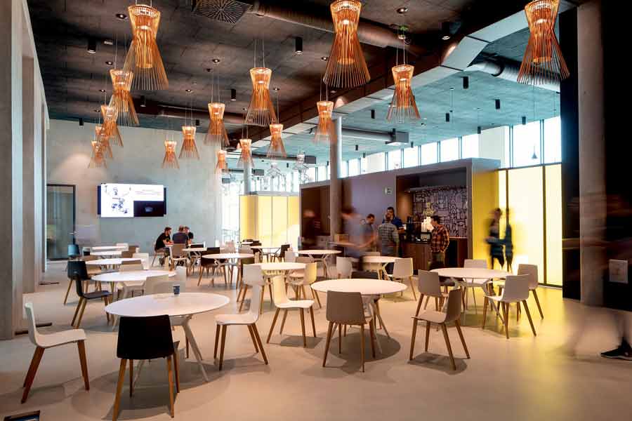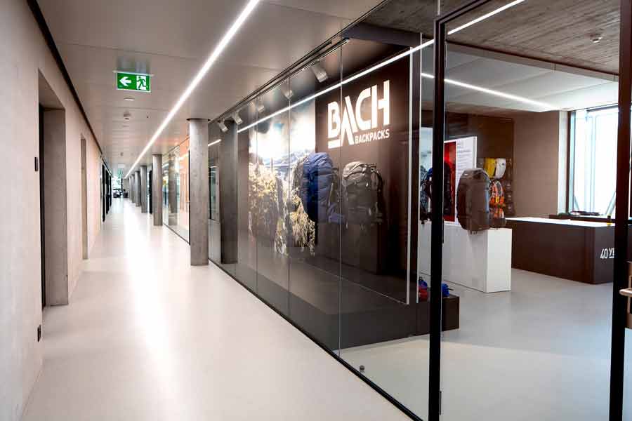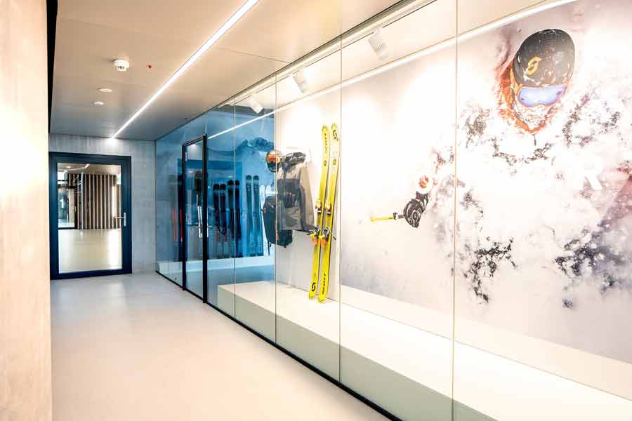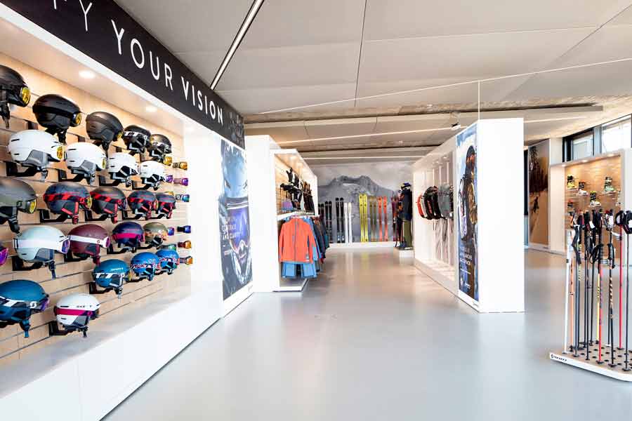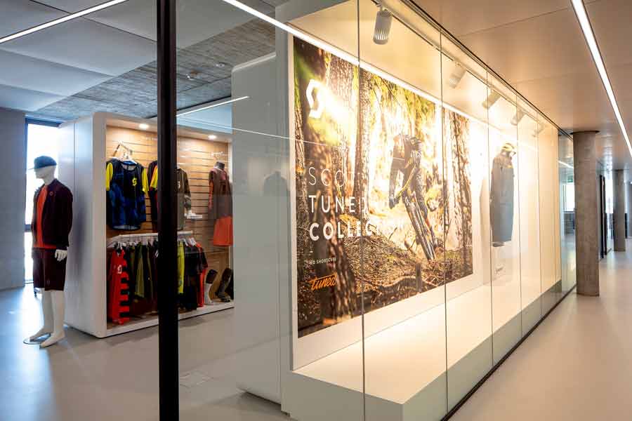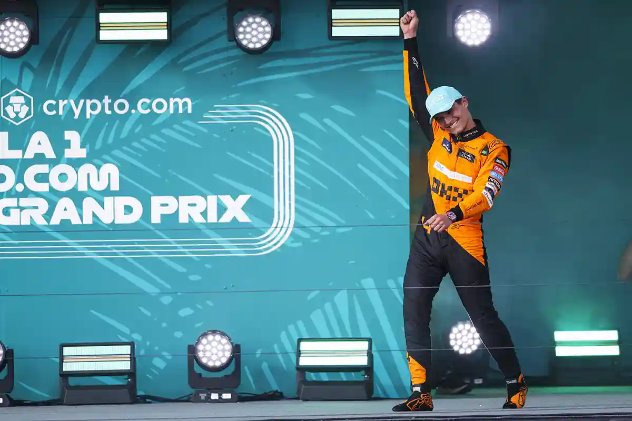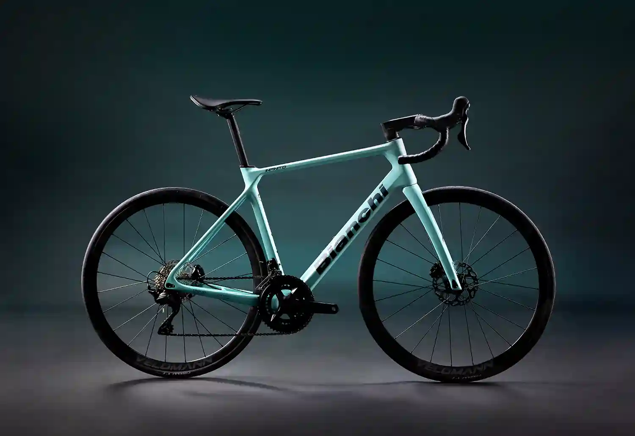The new SCOTT Sports headquarters is up and running, bringing together the company's brand portfolio and the centralization of structures in a new building.
After a three-year construction phase, SCOTT Sports put its new headquarters into operation in April 2019. The new global headquarters in Givisiez, Switzerland, will be home to all of SCOTT's divisions, including Bike, Winter, Moto and Running. It will also serve as the organizational center for SCOTT's other brands: Syncros, Bergamont, Bold Cycles, Avanti, Malvern Star, Dolomit, Powderhorn, Bach, Lizard and Outdoor Research.
The corporate mission statement "INNOVATION - TECHNOLOGY - DESIGN" is at the heart of every product. This is a benchmark that has also been applied to the new headquarters. State-of-the-art technology, integration and a strong focus on the sustainable use of resources, functionally embedded in an outstanding design, support SCOTT's mission statement. Due to collaboration with leading companies such as Kvadrat DK and Price Industries, the HQ building is the first in Europe to use a system to simultaneously control heating, ventilation and acoustics. Sustainable energy supply and resource-saving heating through geothermal energy, solar technology as well as district heating underline the sustainable character of the overall concept. Framed by clear architecture and a combination of timeless materials such as wood, concrete, glass and metal, the new headquarters provides the perfect stage for the SCOTT product portfolio and further growth over the next ten years.
Beat Zaugg: "Work culture and today's needs in the workplace are important to us. We live a strong team culture. Projects are managed by several departments at the same time. Here, too, it enables fast, seamless communication and collaboration if all employees are in the same building. A real alternative to the home office. "SCOTT's new headquarters offers 7 floors of space for up to 600 people, 50 state-of-the-art meeting rooms, and other casual meeting facilities, bike garages, fitness rooms and lockers accessible to employees. This is a landmark investment in the company's future growth as well as that of its employees.
Key facts:
- 7 floors
- 440 steps
- 480-600 working seats
- 50 meeting rooms
- 25'865 m² total area / 4'072 m² floor space
- 4'000 m² showrooms
- 760 days Construction phase: (6.6.2016-30.04.2019)
- 550 people involved in construction and planning
- 5'783 m² glass surface
- 880 Motors for controlling aluminum blinds
- 300 km long electric lines
The architecture
A central atrium over the entire height of the building, combined with a representative staircase that leads in a fluid movement from the entrance to the auditorium and ends in a curved wall. The public spaces are located on the sides of the auditorium. The cafeteria and restaurant, connected to this open space, complete the impression and offer a view of the park area through the continuous glass surface.
The office spaces are located on the four upper floors. The open office landscape encourages lively exchange and the development of ideas, while closed areas promote a concentrated working atmosphere. The chosen grid system anticipates future changes in the environment. Daylight pleasantly enters the interior through the micro-perforated, sun-controlled aluminum façade. The dynamic solar shading on the upper floors and the high-tech basement façade make the internal activity visible and arouse curiosity.

